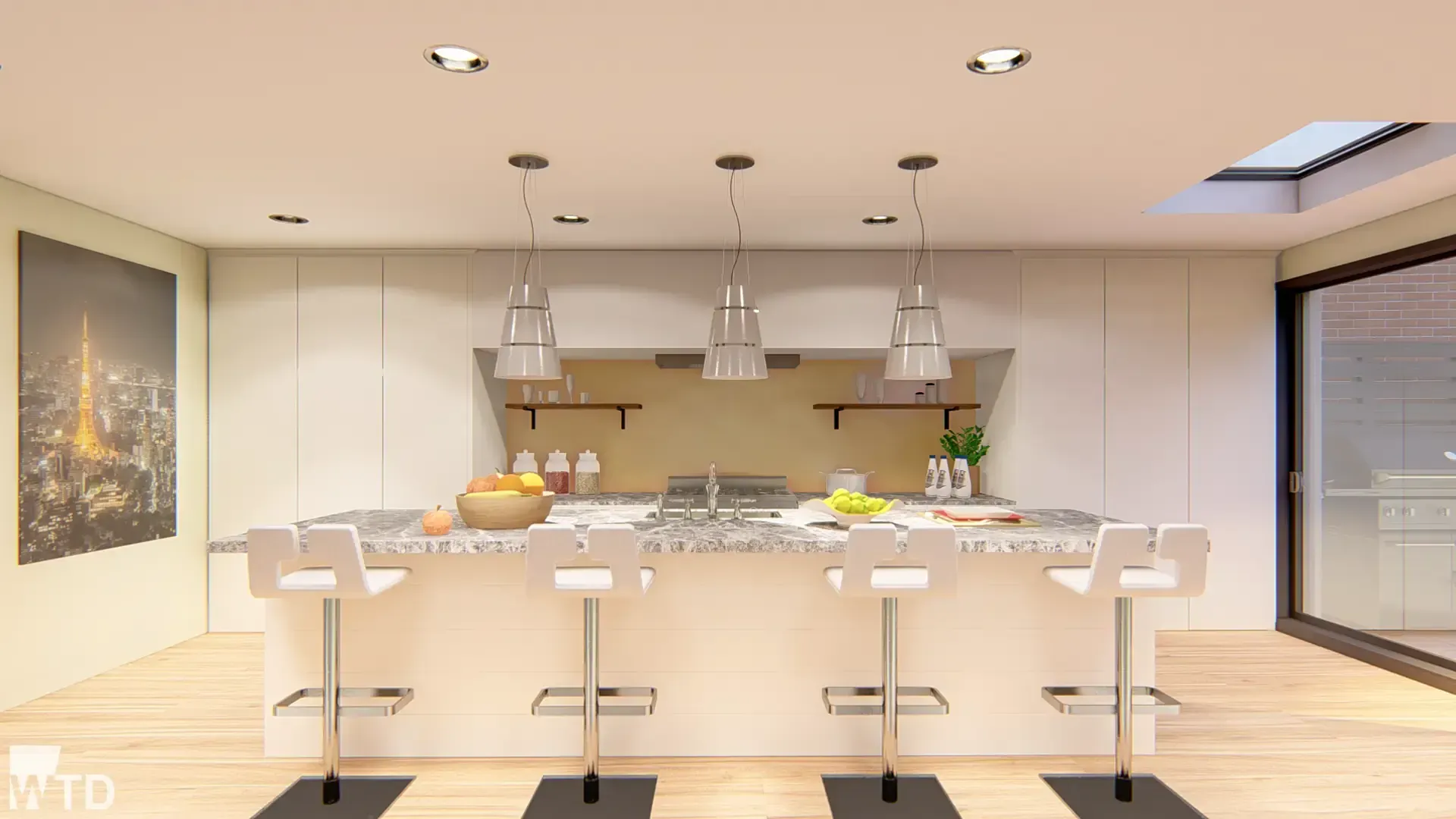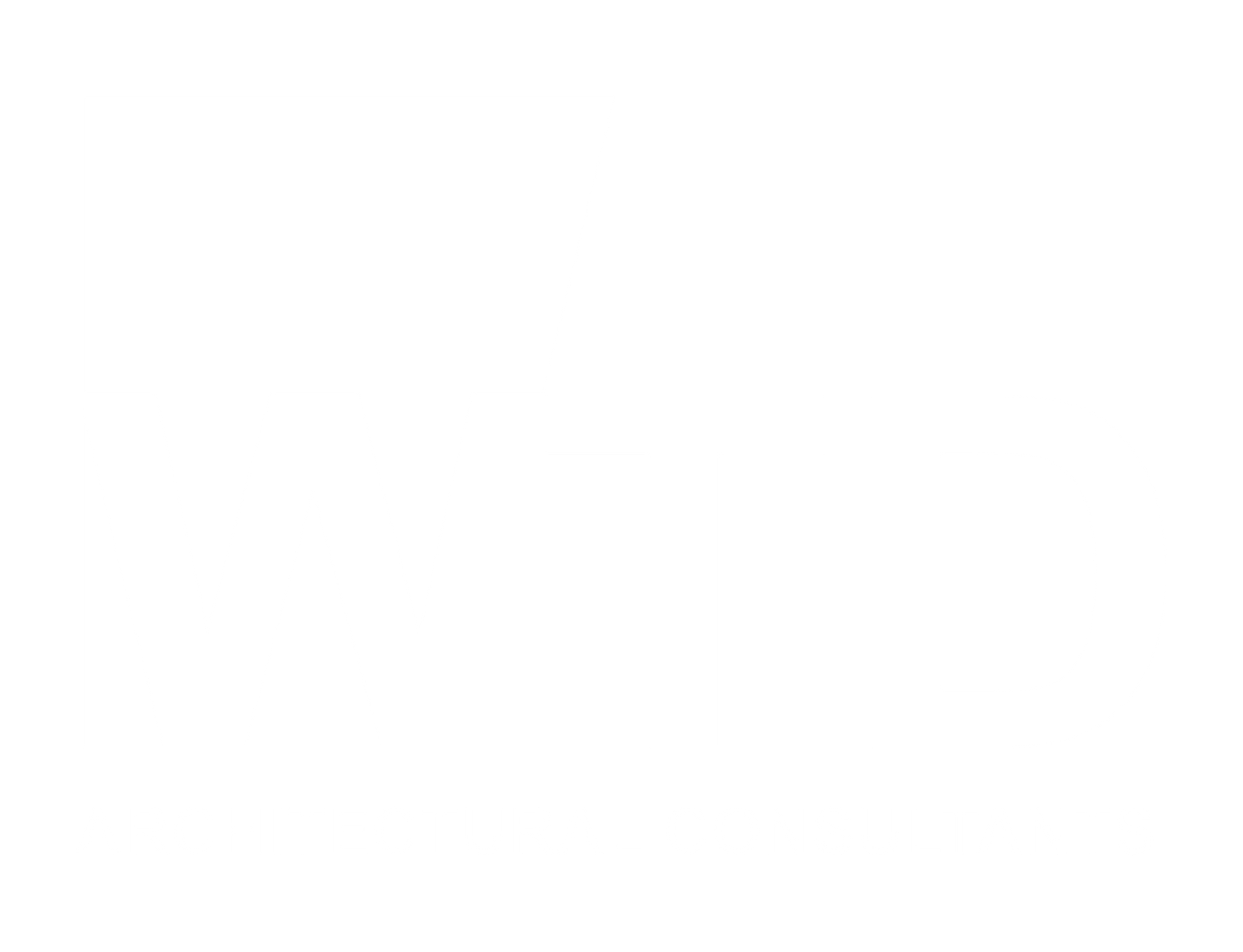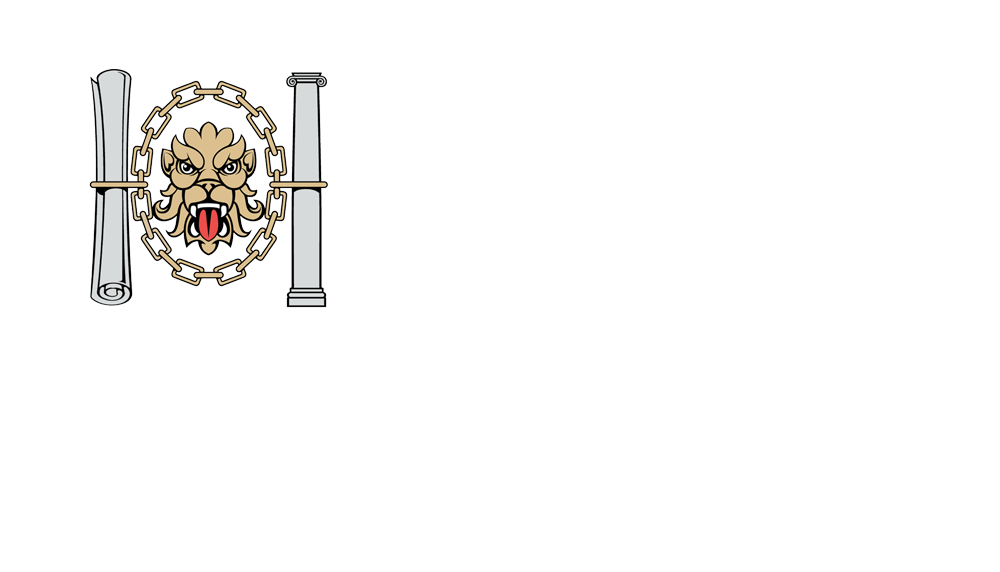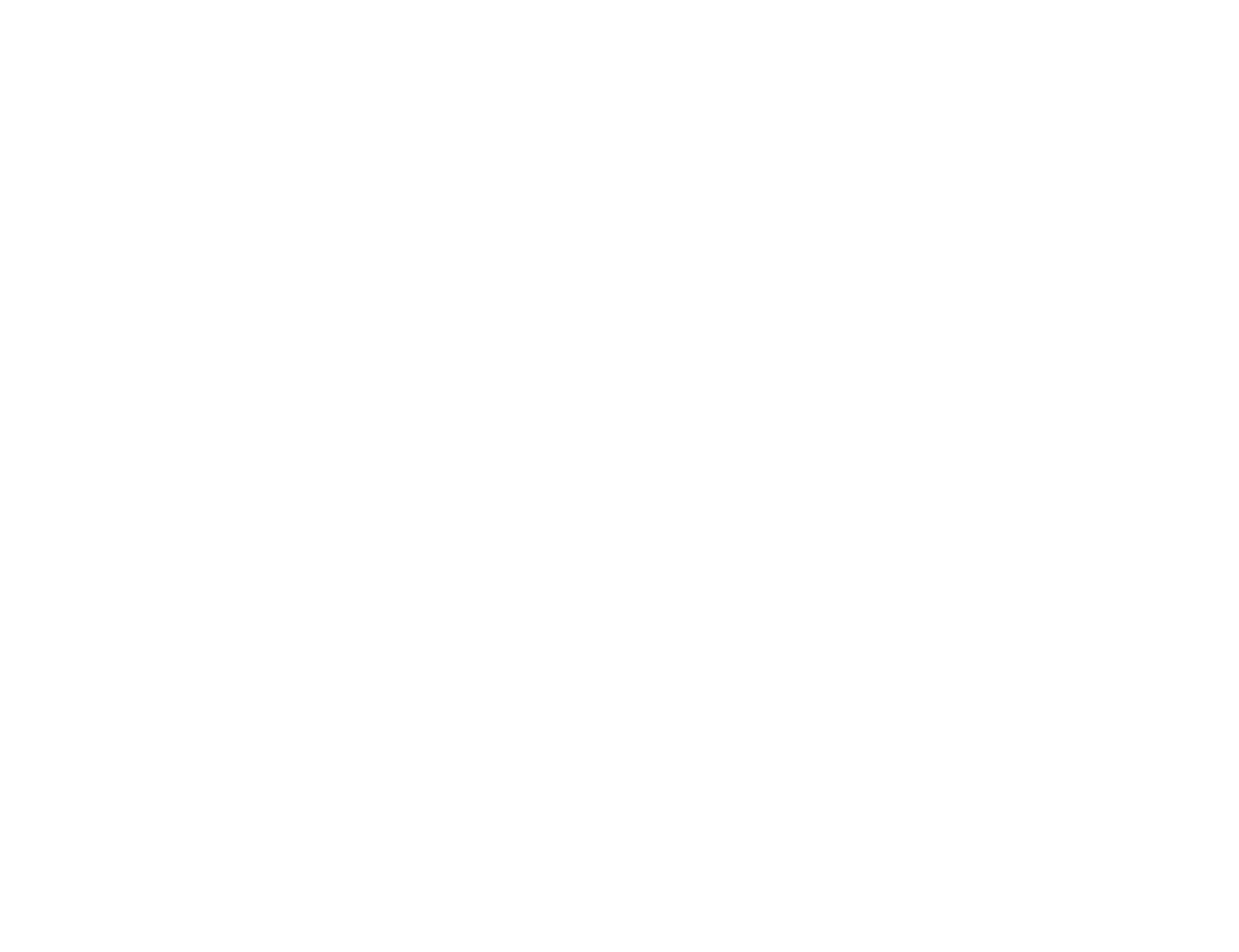Clients Brief: An extension to complement the existing ground floor with the aim to create a space the whole family can enjoy together.
The design possibilities of an extension are endless and can be built and adapted for multiple purposes. In the current corona virus pandemic, an extension can solve the issue of working from home, teaching at home and more people than usual being in the house at the same time for longer periods of time. A home office, kitchen extension or a larger sociable space will make being at home in this difficult time more enjoyable.

Artist Impression by WT Design Ltd – Rear View Of Proposal
A bespoke extension design, extending off the existing dwelling was created to enhance the clients way of living by providing a large sociable space - a luxury which many homes are missing.

Artist Impression by WT Design Ltd – Internal View Of Proposal
Our interpretation & bespoke services provided by WT Design Ltd: Design Layout - Understanding how the existing dwelling is used, what spaces work and what doesn’t, is essential in designing a successful, usable space. Working closely with the client we were able to interpret their vision to create an open extension which compliments the existing footprint.

Artist Impression by WT Design Ltd – Rear View Of Proposal
Design Features - Large windows and sliding doors surrounding the extension acts as a device to maximise light in the space and strengthen the connection with the garden.




