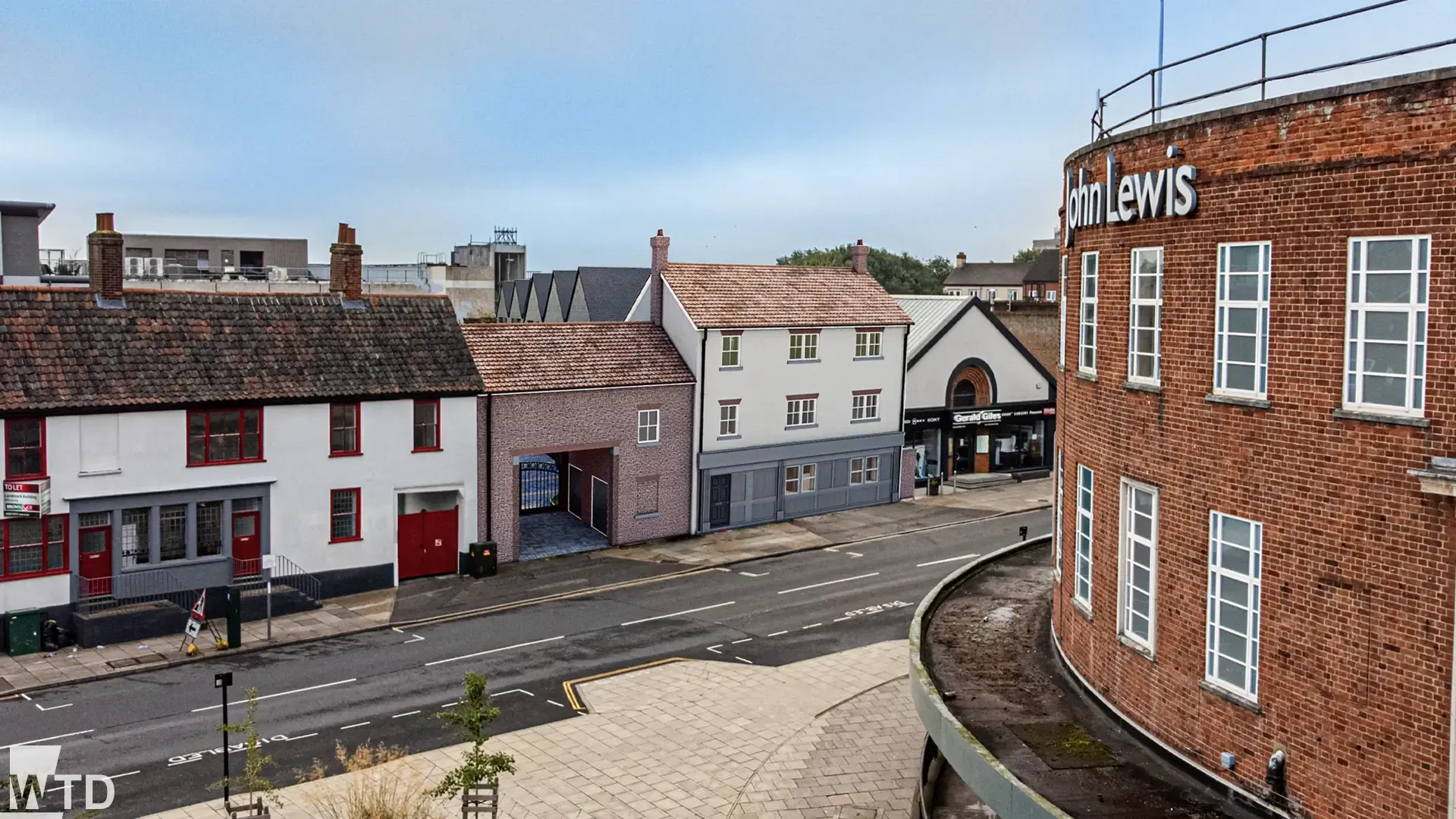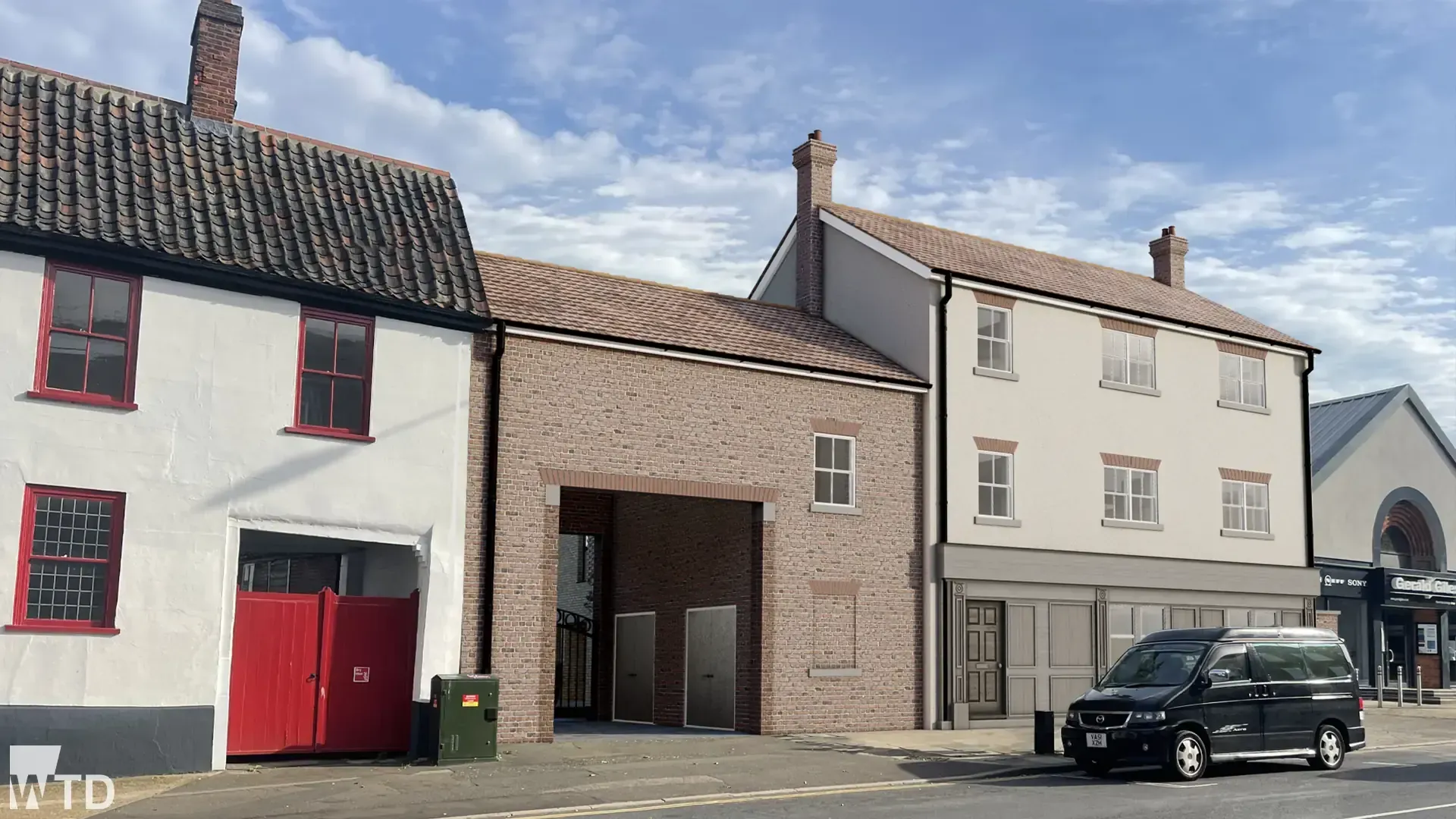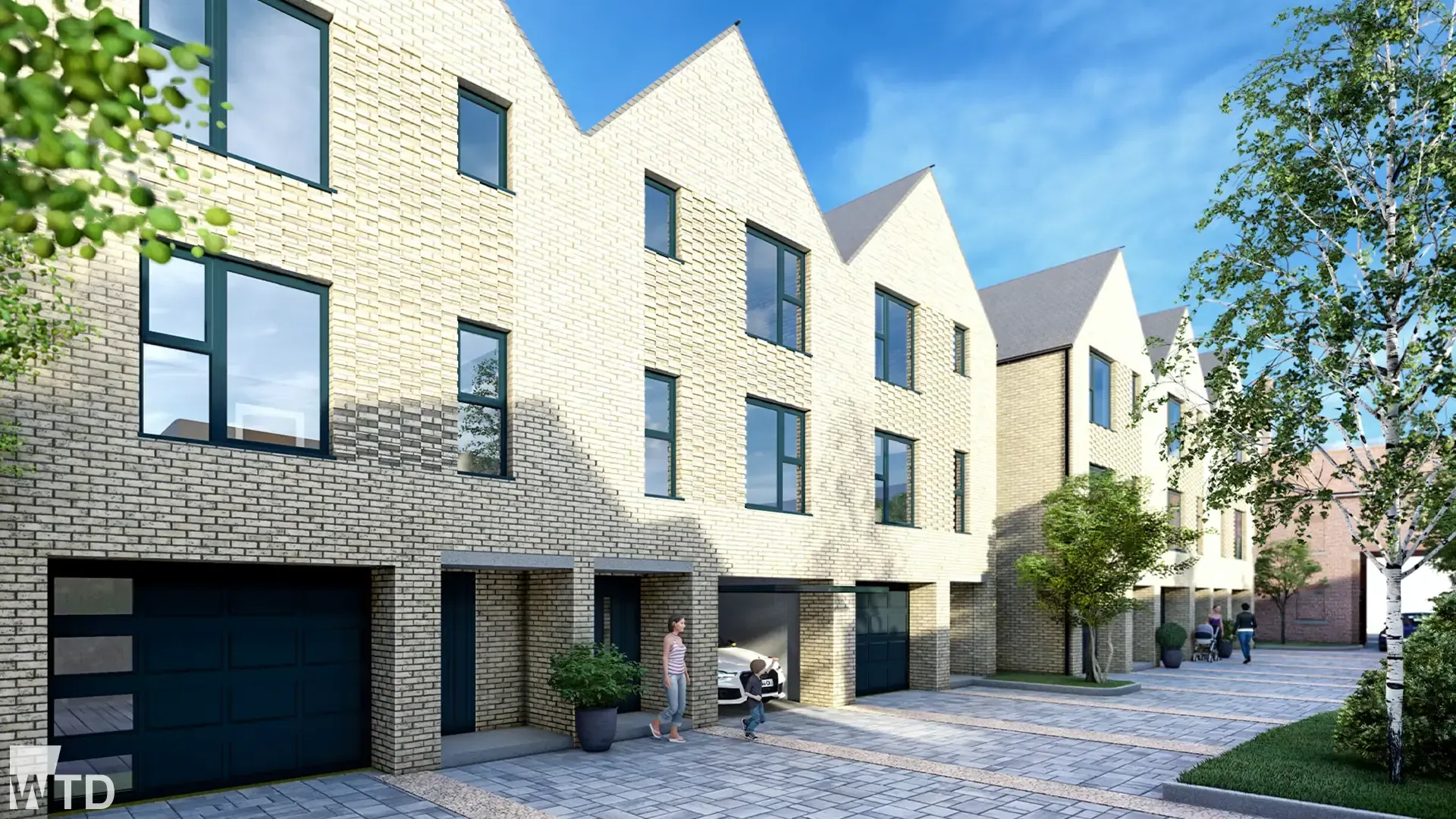Lion Homes in collaboration with WT Design Ltd, Oxbury Chartered Surveyors, Rossi Long Consulting, Bidwells and Norse Group Limited have successfully secured planning permission for a site on Ber Street, Norwich.

Artist Impression by WT Design Ltd – Ariel View of the Site (Image 1)
The site will offer 9 open market homes consisting of 2 one-bedroom flats, 1 two-bedroom flat, 3 two-bedroom townhouses and 3 three-bedroom townhouses on land off of Ber Street, Norwich.

Artist Impression by WT Design Ltd – View of site from Ber Street (Image 2)
The proposal will provide a high-quality design and layout which complements the character and appearance of the local area and surrounding heritage assets. The proposal will provide energy efficient and sustainable homes.

Artist Impression by WT Design Ltd – View of site from Ber Street (Image 3)
A special thanks to David Shaw at Lion Homes for playing a key and fundamental role in pushing and guiding the project forward through the planning process.




