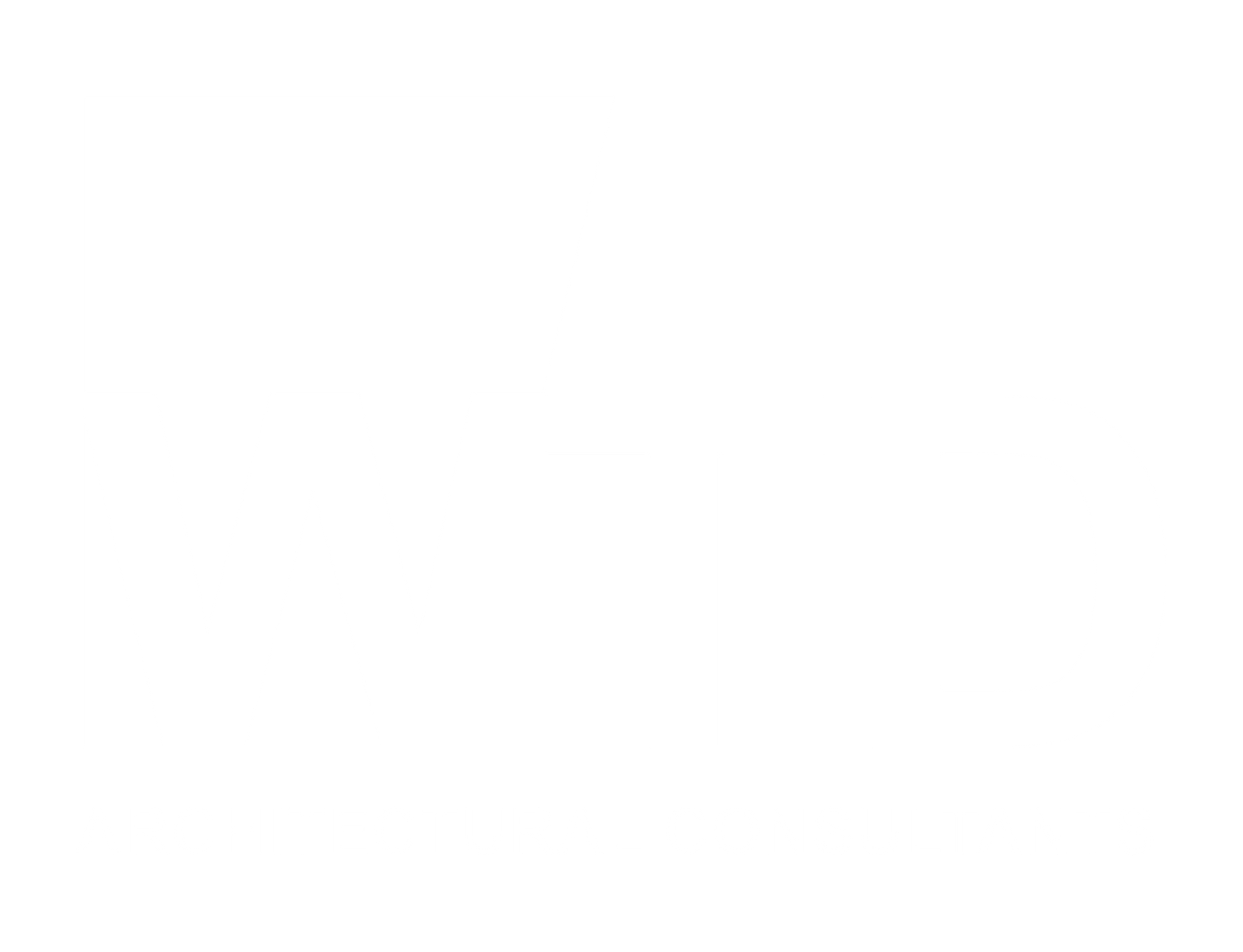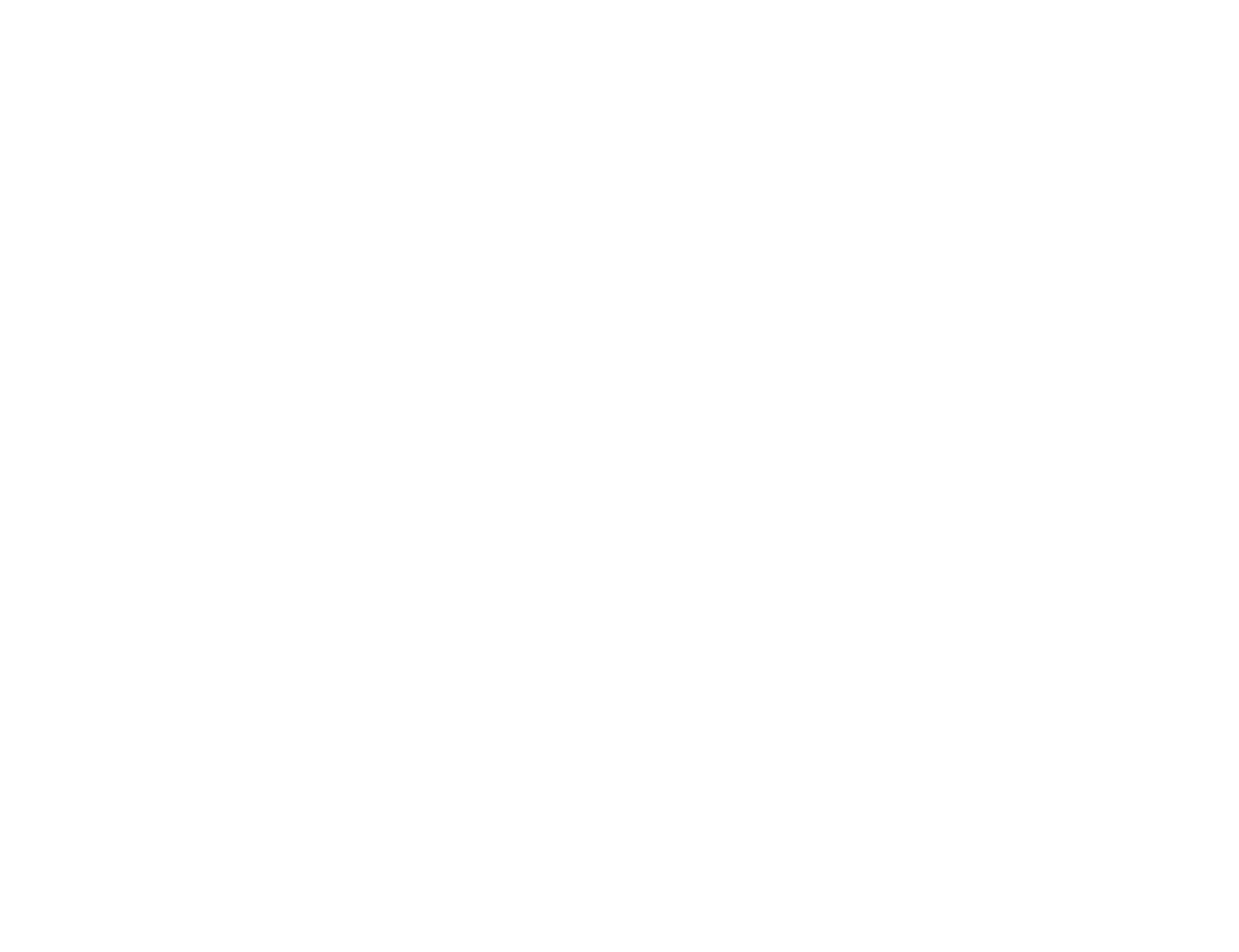We recently held a Public Consultation event for Lion Homes to showcase the upcoming development proposal at Threescore, Bowthorpe. This proposal is for the fourth phase of development and encompasses an area of approximately 2.85 hectares (7 acres) located to the south of the tree belt and east of Saxoncote Avenue. The topography of the land falls from north to south and results in significant level differences.
This new phase looks to build 88 homes which are zero carbon in use, including 30 affordable homes and a mixture of 1 bedroom flats and 2, 3 and 4 bedroom houses.
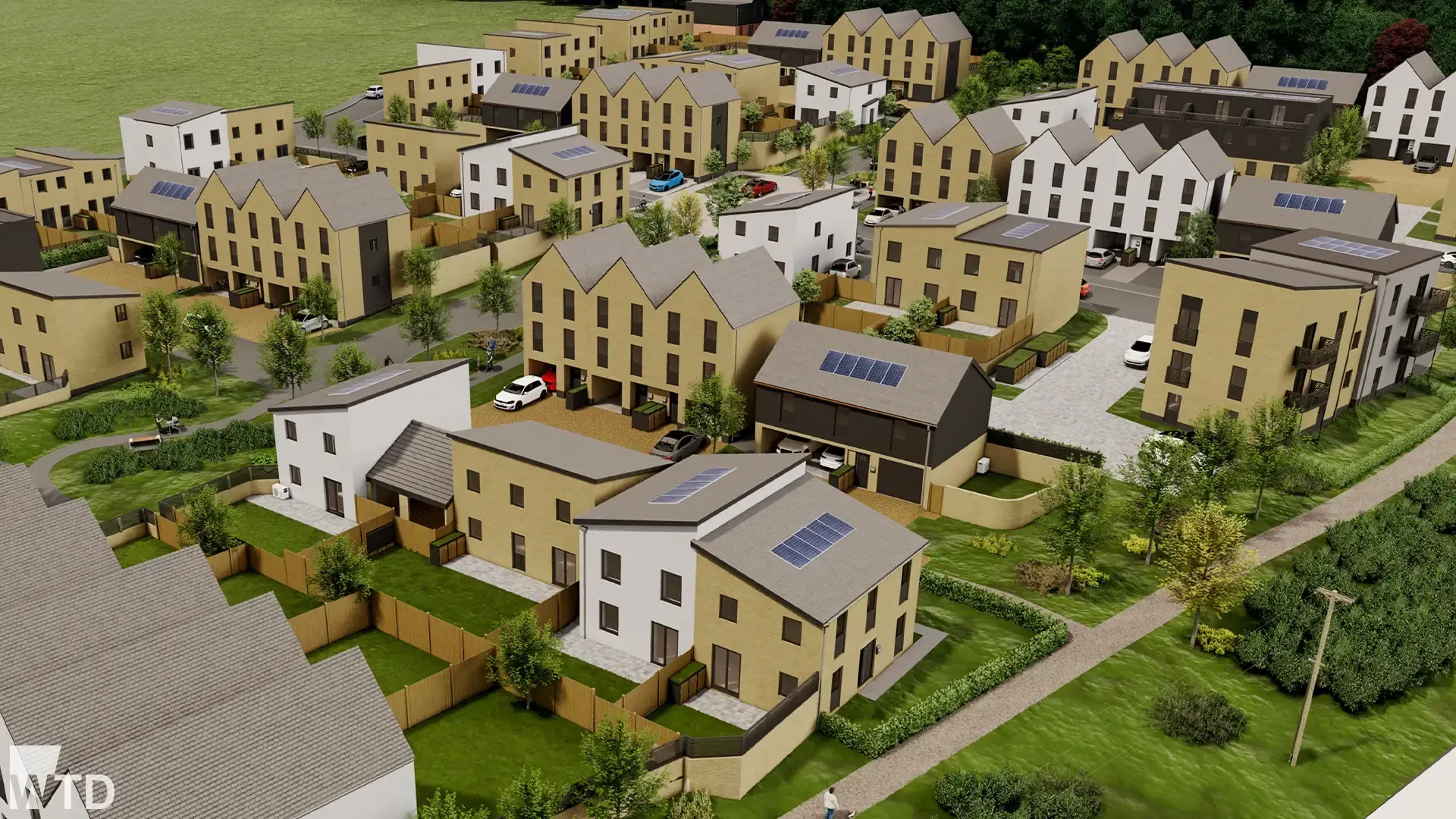
Artist Impression by WT Design Ltd – Ariel View of the Site (386-22-AV001_P2)
The design and layout will provide a strong built frontage onto Saxoncote Avenue with dual facing houses framing the entrance to the site. It is proposed to have a mix of two and three storey dwellings. The overall design for the site will have a contemporary feel with the orientation of buildings designed to benefit from solar gain and maximise energy conservation and efficiency.
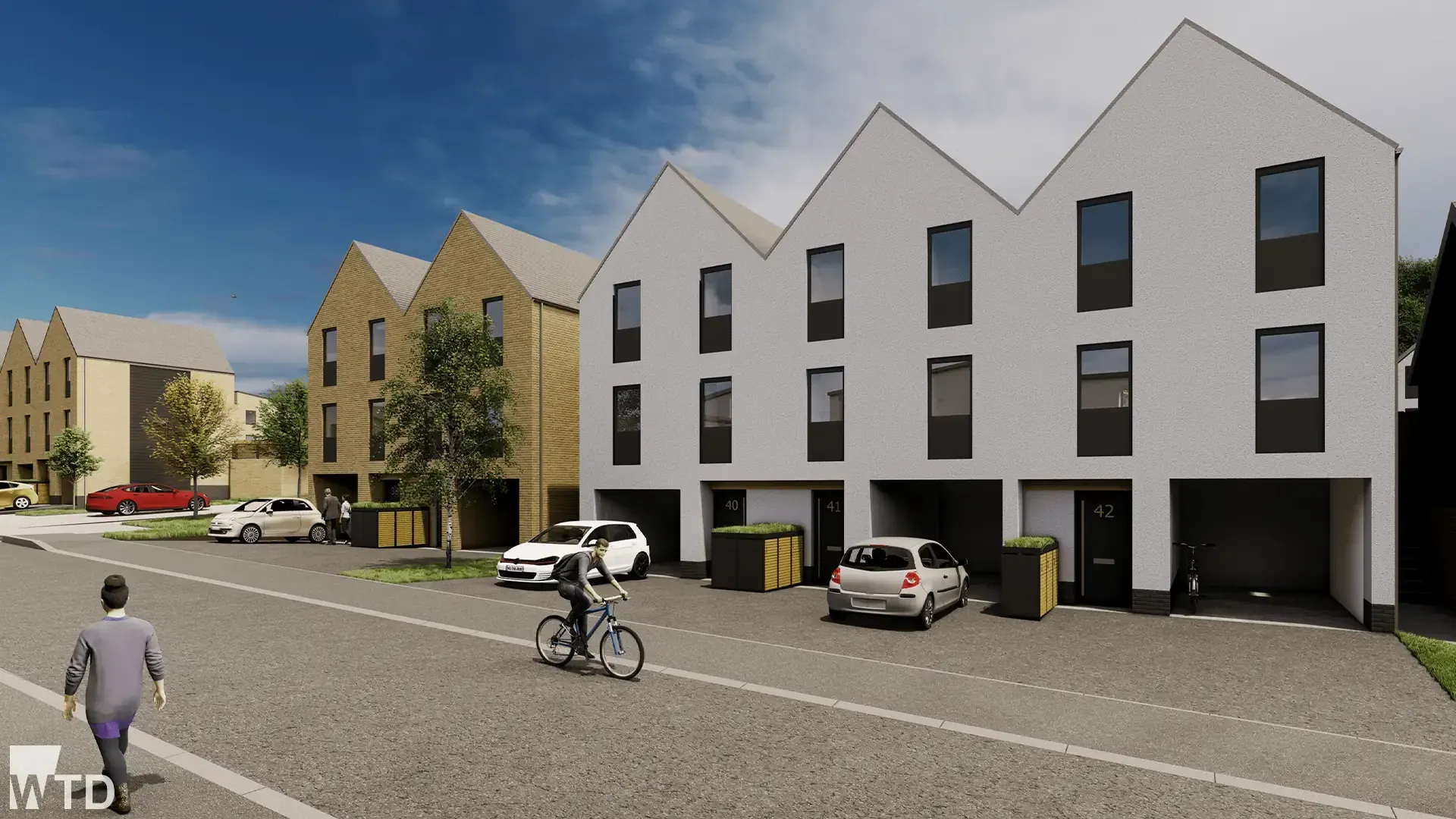
Artist Impression by WT Design Ltd – View down central road on site (386-22-EV004_P1)
The proposed site layout has been carefully designed to work with the site topography and provides three level plateaus. Using the level plateaus throughout the site allows for the use of two and three storey split level properties to the road frontages eliminating large retaining structures.
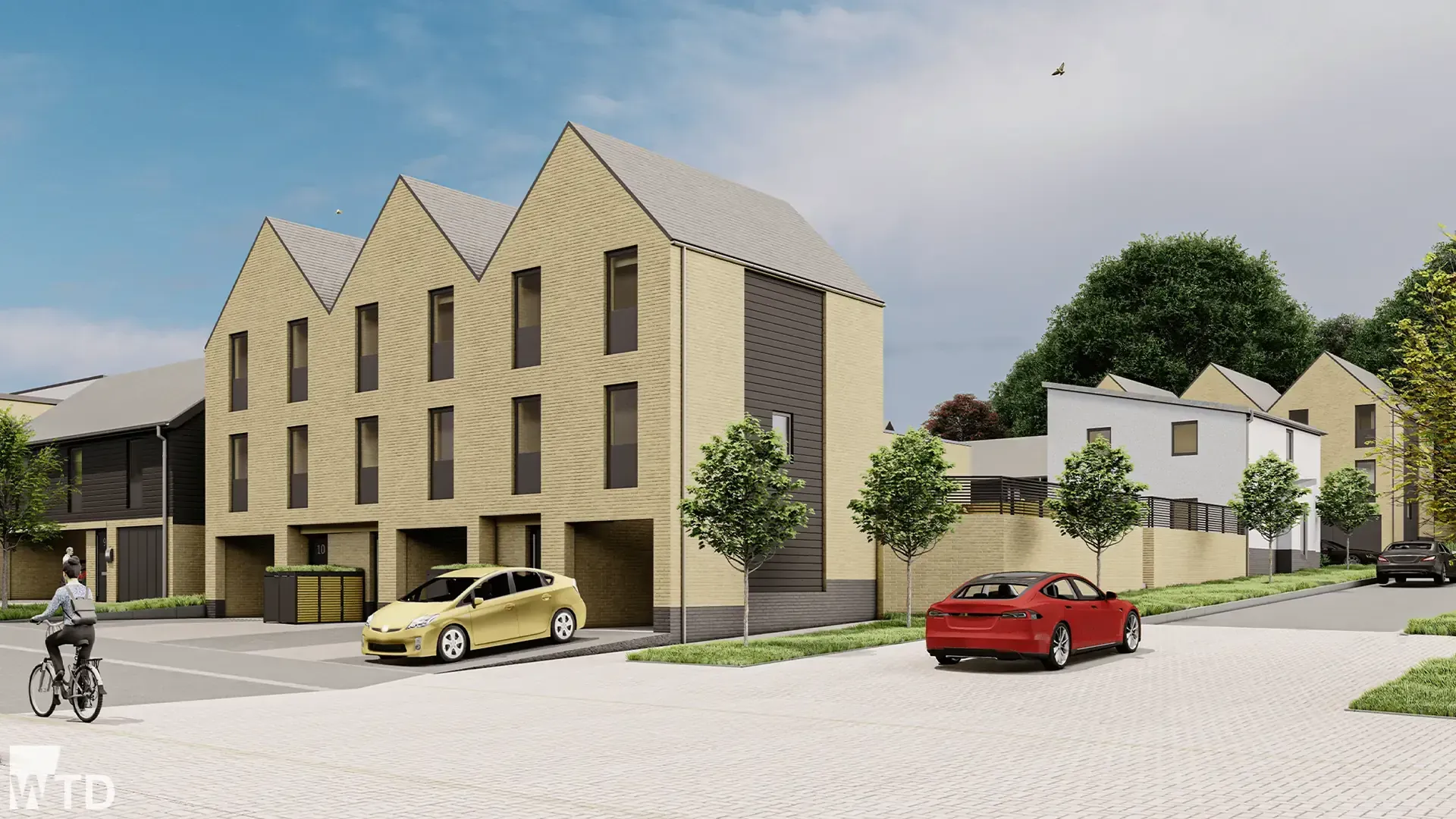
Artist Impression by WT Design Ltd – View from Central Vista (386-22-EV003_P1)
The large tree belt to the north of the site will be retained fully as part of the development and various footpaths/cycleways in and out of the site will connect it to the neighbouring area.
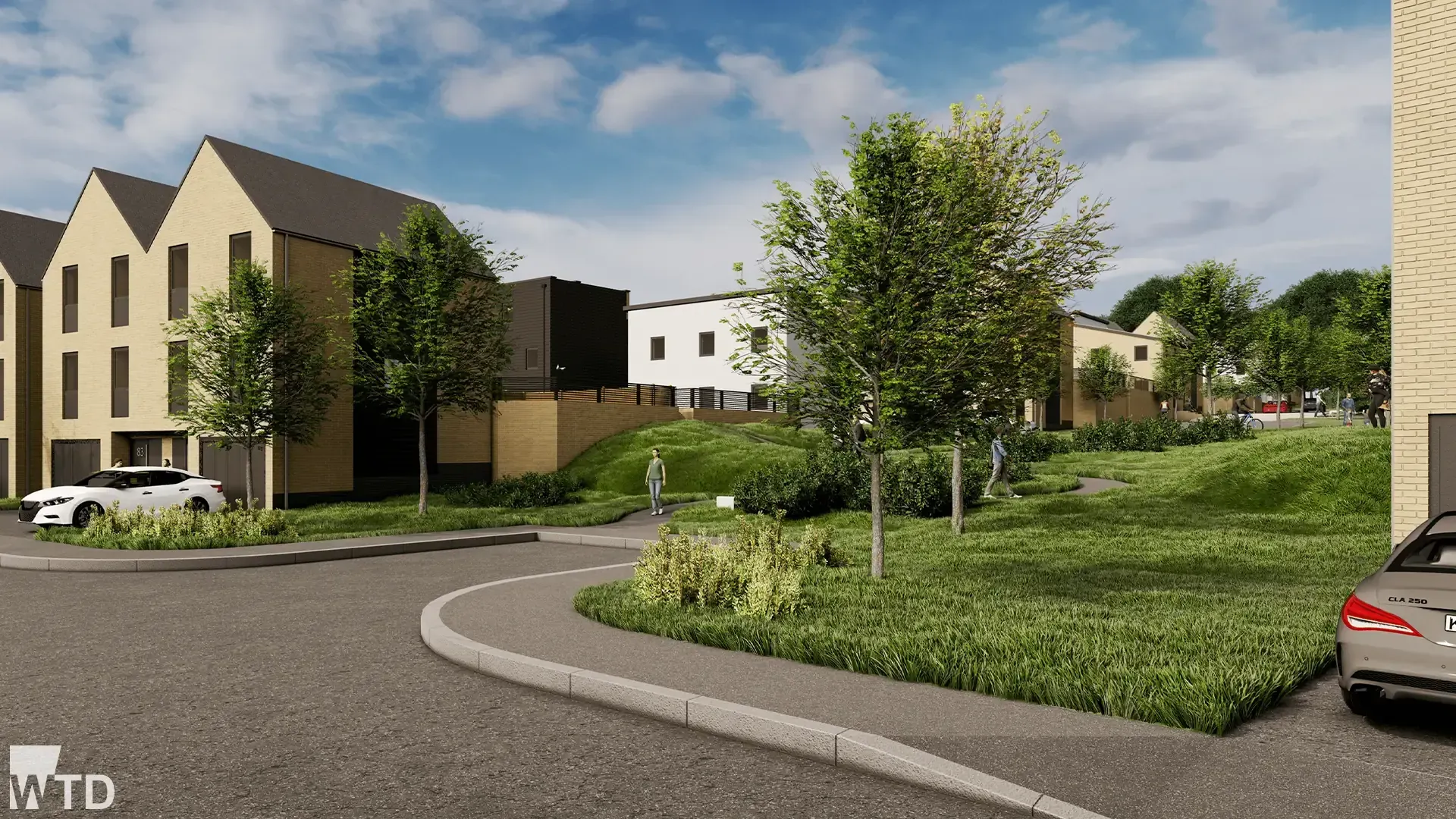
Artist Impression by WT Design Ltd – View down green corridor. (386-22-EV002_P1)
The event allowed us to gain invaluable insights into the community's needs and expectations. This input will play a crucial role as we move forward with the design development, ensuring that it aligns with the values and aspirations of the community. A special thanks to the team that has worked in close collaboration behind the scenes to bring the clients vision to life.
